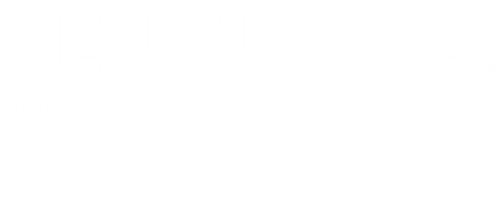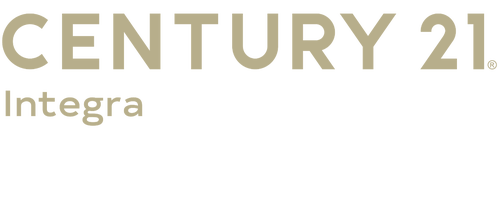


6980 Rebecca Drive Niagara Falls, NY 14304
-
OPENSun, Sep 711:00 am - 1:00 pm
Description
B1635097
$5,556
0.32 acres
Single-Family Home
1989
Cape Cod, Two Story
Niagara Wheatfield
Niagara County
Summit Park
Listed By
NYS ALLIANCE
Last checked Sep 6 2025 at 11:28 AM GMT+0000
- Pull Down Attic Stairs
- Separate/Formal Living Room
- Dryer
- Gas Water Heater
- Refrigerator
- Washer
- Dishwasher
- Gas Oven
- Gas Range
- Ceiling Fan(s)
- Sliding Glass Door(s)
- Laundry: In Basement
- Summit Park
- Residential Lot
- Rectangular
- Rectangular Lot
- Fireplace: 0
- Foundation: Poured
- Gas
- Forced Air
- Central Air
- Full
- Sump Pump
- Carpet
- Varies
- Hardwood
- Ceramic Tile
- Resilient
- Utilities: Water Source: Public, Water Connected, Sewer Connected, Water Source: Connected
- Sewer: Connected
- Garage
- Attached
- Shared Driveway
- 1,630 sqft
Estimated Monthly Mortgage Payment
*Based on Fixed Interest Rate withe a 30 year term, principal and interest only




Don’t miss the opportunity to make this meticulously cared-for house your new home!