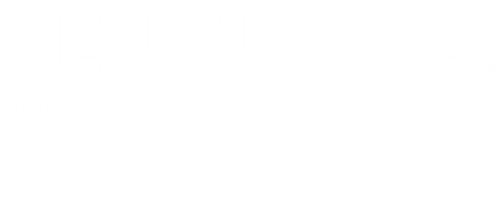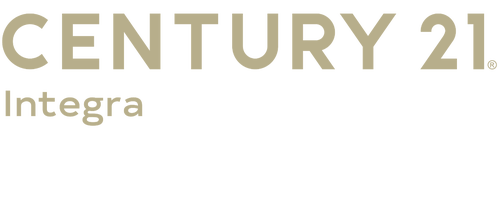


128 Himmel Lane Summit, NY 12175
202525505
$3,560
5.01 acres
Single-Family Home
1988
Colonial, Accessory Apartment
Forest, Trees/Woods
Schoharie County
Listed By
GLOBAL MLS
Last checked Dec 20 2025 at 1:09 AM GMT+0000
- Full Bathrooms: 3
- Half Bathroom: 1
- Paddle Fan
- Ceramic Tile Bath
- Walk-In Closet(s)
- Eat-In Kitchen
- Cleared
- Secluded
- Road Frontage
- Wooded
- Mountain(s)
- Private
- Foundation: Concrete Perimeter
- Hot Water
- Baseboard
- Zoned
- Propane
- Electric
- None
- Ceramic Tile
- Vinyl
- Tile
- Lighting
- Sewer: Septic Tank
- Fuel: Hot Water, Propane, Electric
- Attached
- Driveway
- Attached
- Stone
- Garage Door Opener
- Circular Driveway
- Off Street
- 2,688 sqft
Listing Price History
Estimated Monthly Mortgage Payment
*Based on Fixed Interest Rate withe a 30 year term, principal and interest only





Description